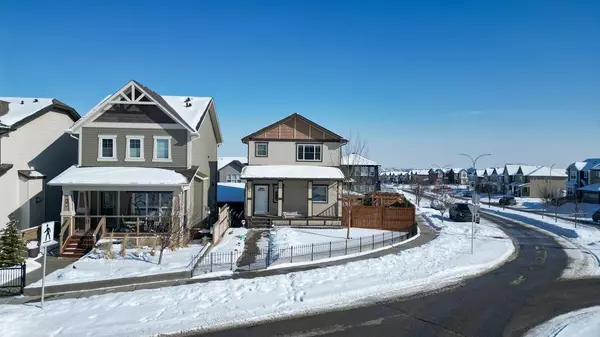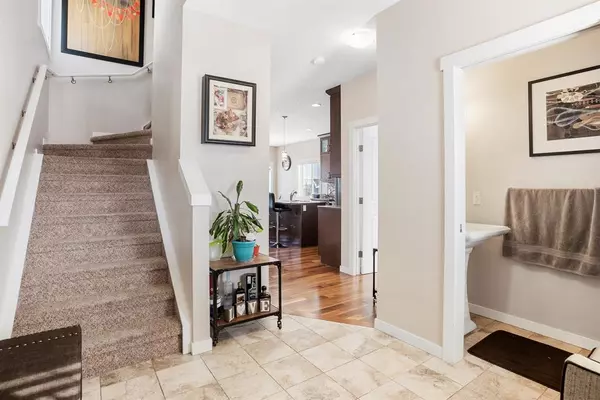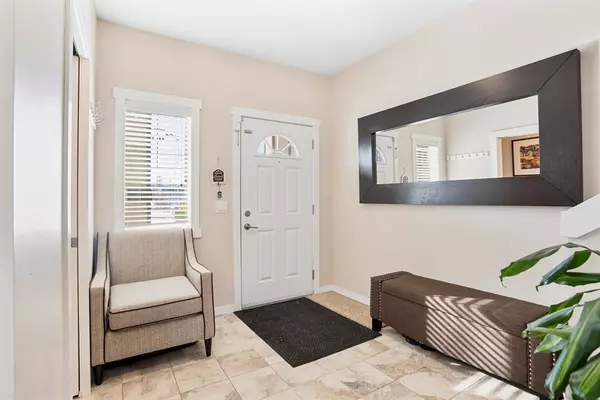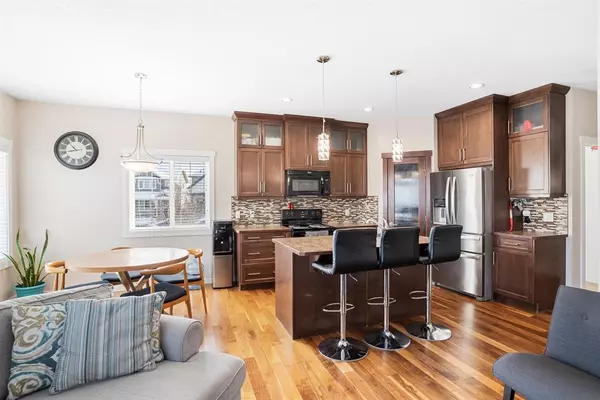$564,000
$575,000
1.9%For more information regarding the value of a property, please contact us for a free consultation.
3 Beds
4 Baths
1,432 SqFt
SOLD DATE : 05/17/2023
Key Details
Sold Price $564,000
Property Type Single Family Home
Sub Type Detached
Listing Status Sold
Purchase Type For Sale
Square Footage 1,432 sqft
Price per Sqft $393
Subdivision Sage Hill
MLS® Listing ID A2031766
Sold Date 05/17/23
Style 2 Storey
Bedrooms 3
Full Baths 3
Half Baths 1
HOA Fees $8/ann
HOA Y/N 1
Originating Board Calgary
Year Built 2012
Annual Tax Amount $3,149
Tax Year 2022
Lot Size 4,563 Sqft
Acres 0.1
Property Description
Welcome to this beautiful two storey home located in the community of Sage Hill. This property is boasting over 2055 sq ft of fully developed living space. As you enter the property there is a nice size flex room to the right that can be used as an office or bedroom. Continuing on with a large open concept kitchen with pantry and dining area. The spacious main floor living room has a fire place and lots of big windows for lots of natural light. Going upstairs in the home you will find three good sized bedrooms with two full baths. The massive primary bedroom has lots of space with nice big windows and a walk in closest with a spacious ensuite bathroom. The walk out basement is fully developed with a modern full bathroom, big rec room and family room. This property is nestled on a massive corner lot with lots of green space in the front yard and in the backyard. This property is close to many amenities like banks, parks, bus stops, schools and a shopping center right across the street from the home. This is a home you will not want to miss, book your showing today!
Location
State AB
County Calgary
Area Cal Zone N
Zoning R-1N
Direction W
Rooms
Other Rooms 1
Basement Separate/Exterior Entry, Finished, Walk-Out
Interior
Interior Features Built-in Features, See Remarks, Storage
Heating Forced Air, Natural Gas
Cooling None
Flooring Carpet, Hardwood, See Remarks, Tile
Fireplaces Number 1
Fireplaces Type Gas
Appliance Dishwasher, Electric Stove, Microwave Hood Fan, Refrigerator, Washer/Dryer, Window Coverings
Laundry In Basement
Exterior
Parking Features Parking Pad
Garage Description Parking Pad
Fence Fenced
Community Features Other, Park, Schools Nearby, Shopping Nearby
Amenities Available None
Roof Type Asphalt
Porch Deck, See Remarks
Lot Frontage 75.92
Total Parking Spaces 4
Building
Lot Description Back Lane, Back Yard, Corner Lot, See Remarks
Foundation Poured Concrete
Architectural Style 2 Storey
Level or Stories Two
Structure Type Wood Frame
Others
Restrictions None Known
Tax ID 76458818
Ownership Private
Read Less Info
Want to know what your home might be worth? Contact us for a FREE valuation!

Our team is ready to help you sell your home for the highest possible price ASAP
"My job is to find and attract mastery-based agents to the office, protect the culture, and make sure everyone is happy! "







